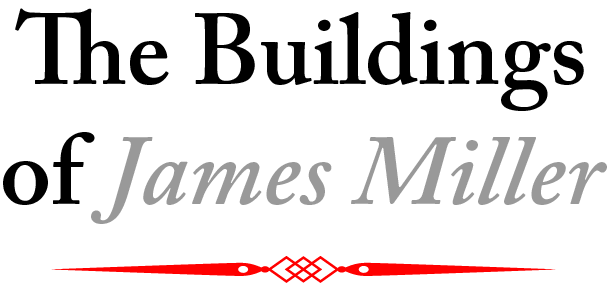The opening of the Glasgow International Exhibition of 1901
Glasgow International Exhibition of 1901
Partly financed from the healthy profits of the 1888 International Exhibition, the Glasgow International Exhibition of 1901 attracted more than 11 million visitors, making it one of the most successful exhibitions staged in Britain. The principal architect chosen was the then 39 year old James Miller. Unsuccessful submissions to design the Industrial Hall and Grand Hall included designs by Charles Rennie Macintosh, for Honeyman & Keppie.
Industrial Hall
Built a a cost of £25,000, the main building for the exhibition was the Spanish Renaissance style Industrial Hall, the majority of the stands featured goods from Britain and The Commonwealth although Russia, France and Denmark were also represented and a Women’s section was also included.
The 135 foot high central dome was surrounded by four towers and was topped by a 12 foot high winged female figure of “Light” the arms extended upwards holding an electrically lighted torch and a branch of palm leaves.
The white and gold Industrial Hall was 700 feet long and 380 feet wide and occupied 23,000 square feet in an area of Kelvingrove Park bounded by Sandyford Street, Gray Street and Dumbarton Road, now the site of the bowling greens. The Industrial Hall was destroyed by a fire in 1925 and replaced on the opposite side of the road by the Kelvin Hall.
Grand concert hall
Close to the Industrial Hall was the Venetian Gothic style Concert Hall, described by Miller as being like a gigantic steel umbrella. The roof formed a huge dome, coloured blue. The acoustics of the Concert Hall were found to be very poor, a constant troublesome echo produced problems which were never resolved. At the end of the exhibition the concert organ by Lewis and Co. Of London was transferred to the Art Galleries and is still in use.
Together with Kelvingrove Art Gallery, Sunlight Cottages (1901, 'B' listed) are the only surviving buildings from the Glasgow Exhibition of 1901, replicas of two of the Port Sunlight houses. Donated to the city of Glasgow by Lever Brothers after the close of the Exhibition.
In 1938 Miller designed the African Pavilion ('B' listed) for the Empire Exhibition at Bellahouston Park. Following a campaign in the Glasgow Herald the pavilion was re-built at Ardeer in Ayrshire at the ICI munitions complex as Africa House. Miller’s work for the exhibition also included stands for the RSAC, AA and Beatties Bakeries.
Main piazza and entrance to the Industrial Hall
Sunlight Cottages
